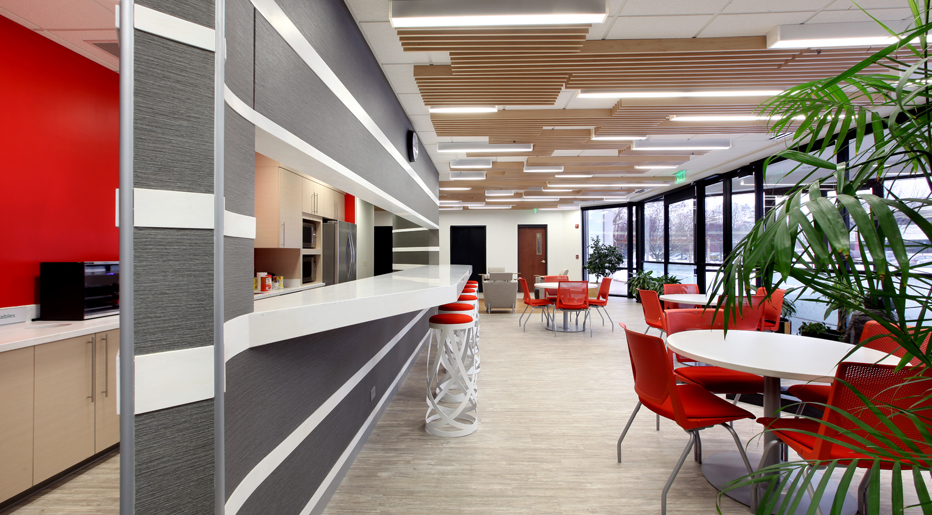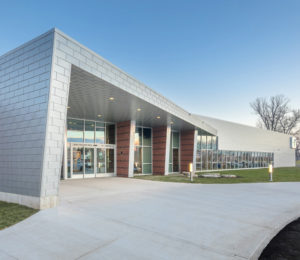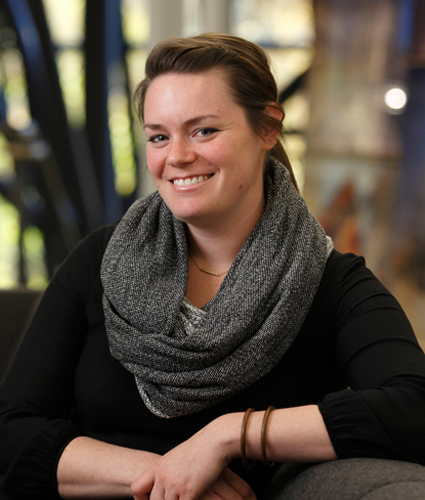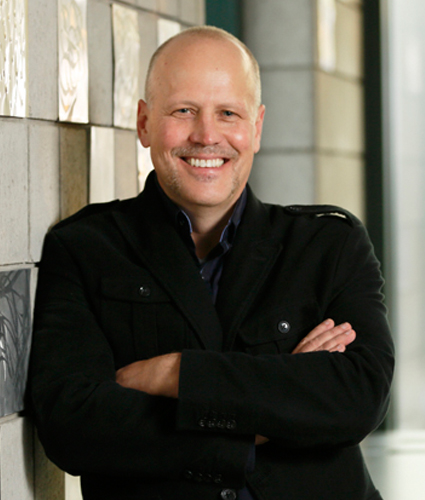Priority Health – I.T. Refresh
Project Details
Client
Priority HealthLocation
Grand Rapids, MIScale
20,650 square feetCost
$1,800,000Completion
2013Renovate the existing Basement Level and First Floor of Priority Health’s 1239 Building to reflect the current culture and business needs of their internal Information Technology Department.
Objective
To create an environment that supports different generations, and recognizes the impact of culture, tradition, and work life balance( recharging & socialization). An environment that empowers future work styles and processes while recognizing multiple work flows and teams so performance expectations can be met, that improves work relationships both internally within and externally with our business partners and also recognizes an obligation to individualism and enhances user comfort, where brand and culture are lived in spaces, while also providing emphasis on brand consciousness, agile work style, state of the art technology and visual performance cues.
Outcome
Data/ performance expectations are displayed. Stand-up meetings occur using the performance alley. Use the agile team space flexibly based on team size. Visual performance cues need to reflect project & overall IT performance such as "redo’s" to ensure teams are aware how they are affecting performance. Use social zones with business partners and to have impromptu meetings to reduce visual & acoustical distractions.













