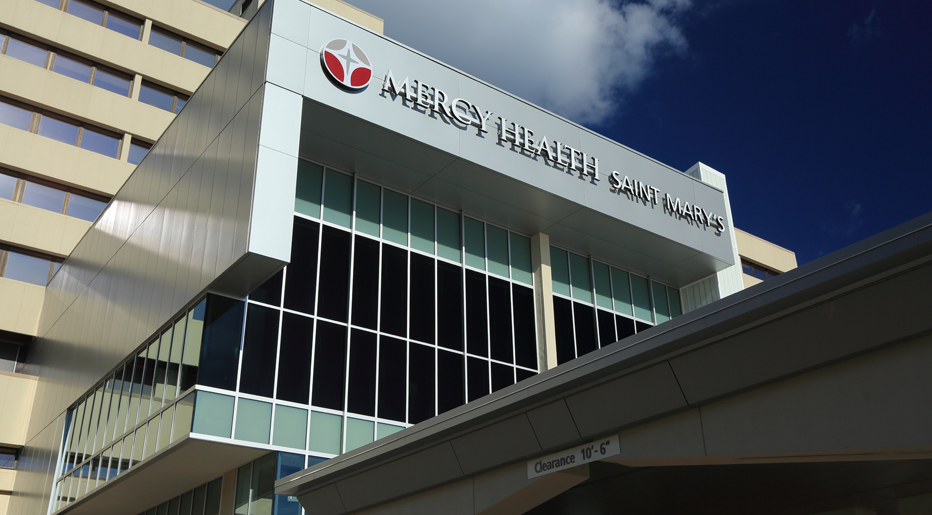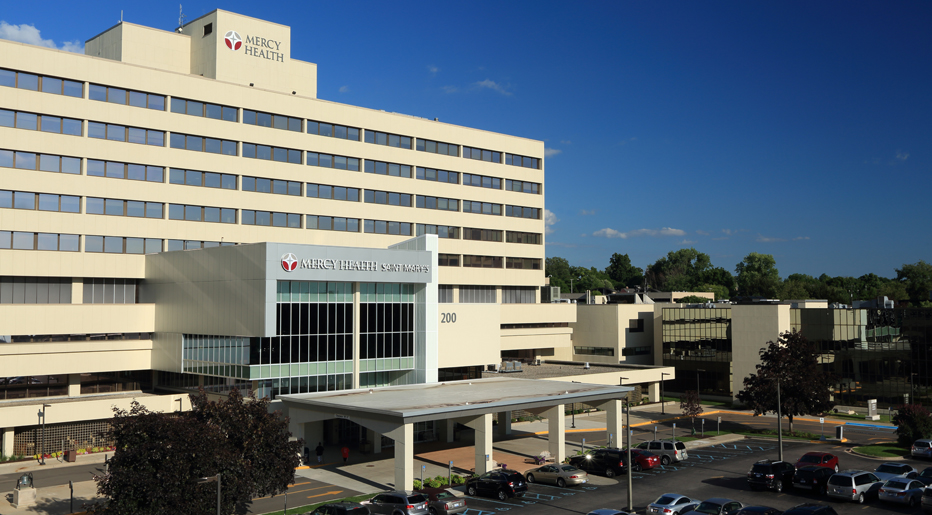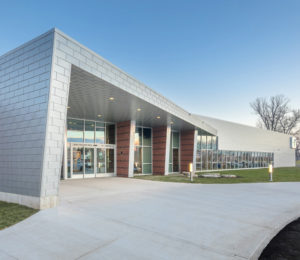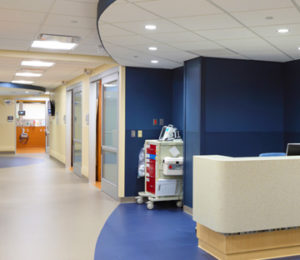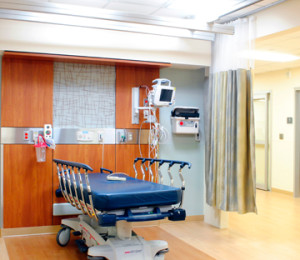Mercy Health Saint Mary’s Entry and Waiting Area
Project Details
Client
Mercy Health PartnersLocation
Grand Rapids, MIScale
12,000 square feetCompletion
2015As part of Mercy Health Saint Mary’s surgical suite renovation and addition, the front entry, lobby, surgical waiting area and executive suites were renovated to emulate the world-class medical offerings at the downtown Saint Mary’s campus. With a focus on patient experience and brand identity, these renovated spaces increased the amount of space dedicated to families while improving wayfinding within the hospital.
Objective
Streamline space to improve efficiency
Optimize space to take advantage of downtown views
Improve hospital image and wayfinding
Embrace sustainability in project design, construction and operations
Outcome
Additional support and storage areas including improved and expanded areas for families and staff.
New surgical services office suite that includes an integrated conference room to facility in-house and remote viewing of operating rooms.
Renovated main waiting room and greeter station upon entry to the hospital to improve patient experience and wayfinding.

